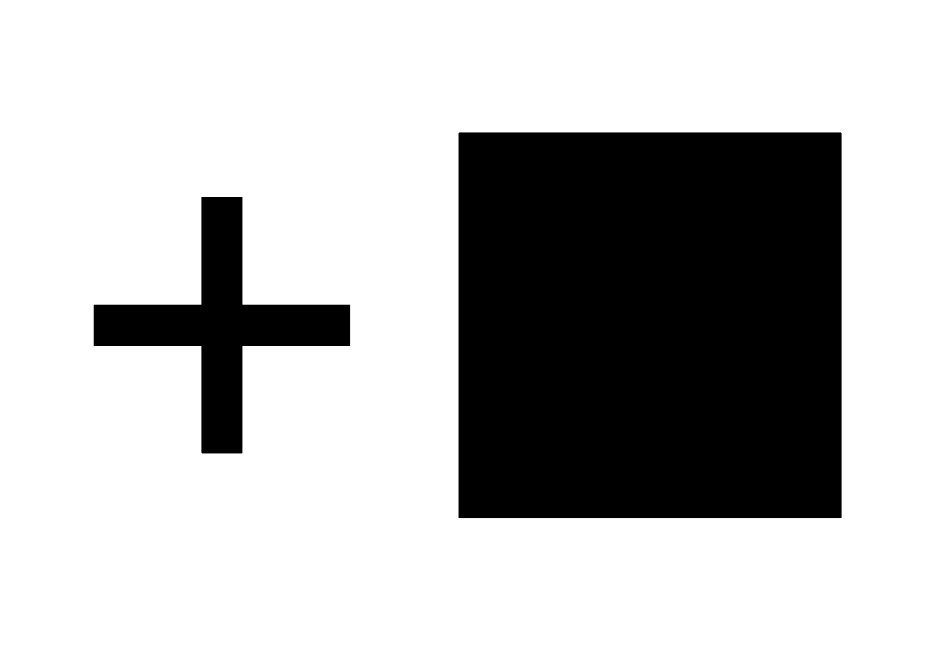M.MICRO RANGE
This range includes x3 architecturally designed one bedroom floor plans ranging from 9sqm - 27sqm. These micro modular builds are the ultimate solution for those needing an accommodation suite/s for their land or simply for those needing more space.
ONE BEDROOM
Small Micro
-
Small Micro
$34,000 NZD including GST finished + ready to deliver.
-
x1 Module
3m x 3m
9 sqm
-
x1 Bedroom
Exterior:
Corrugate COLORSTEEL cladding
Corrugate COLORSTEEL roofing
3 sided parapet with external gutter
2x outdoor lights
2.4m Aluminium joinery
Interior:
Plasterboard interior painted white (walls and ceiling)
Hybrid laminate waterproof flooring
R7 insulation in ceiling
R3.6 insulation in walls
R2.8 insulation underfloor
PDL iconic electrical fittings including recessed downlights, light switches, double power points & switchboard
Medium
Micro
-
Medium Micro
$77,500 NZD including GST finished + ready to deliver.
-
x1 Module
3m x 6m
18 sqm
-
x1 Bedroom
x1 Bathroom
x1 Kitchenette
Exterior:
Corrugate COLORSTEEL cladding
Corrugate COLORSTEEL roofing
3 sided parapet with external gutter
2x outdoor lights
2.4m Aluminium joinery
Interior:
Plasterboard interior painted white (walls and ceiling)
Hybrid laminate waterproof flooring
R7 insulation in ceiling
R3.6 insulation in walls
R2.8 insulation underfloor
PDL iconic electrical fittings including recessed downlights, light switches, double power points & switchboard
Custom birch plywood vanity in bathroom
600 x 600 tiled floor in bathroom
Toilet, Shower, Basin, Heated towel rail, Mirror
Kitchenette cabinetry 18mm Melamine
2 burner electric hob, sink, kitchen mixer
Extraction fan
External Califont (medium & Large)
Large
Micro
-
Large Micro
$115,500 NZD including GST finished + ready to deliver.
-
x1 Module
3m x 9m
27 sqm
-
x1 Bedroom
x1 Bathroom
Kitchenette
Lounge Area
Exterior:
Corrugate COLORSTEEL cladding
Corrugate COLORSTEEL roofing
3 sided parapet with external gutter
2x outdoor lights
2.4m Aluminium joinery
Interior:
Plasterboard interior painted white (walls and ceiling)
Hybrid laminate waterproof flooring
R7 insulation in ceiling
R3.6 insulation in walls
R2.8 insulation underfloor
PDL iconic electrical fittings including recessed downlights, light switches, double power points & switchboard
Custom birch plywood vanity in bathroom
600 x 600 tiled floor in bathroom
Toilet, Shower, Basin, Heated towel rail, Mirror
Kitchenette cabinetry 18mm Melamine
2 burner electric hob, sink, kitchen mixer
Extraction fan
External Califont (medium & Large)







