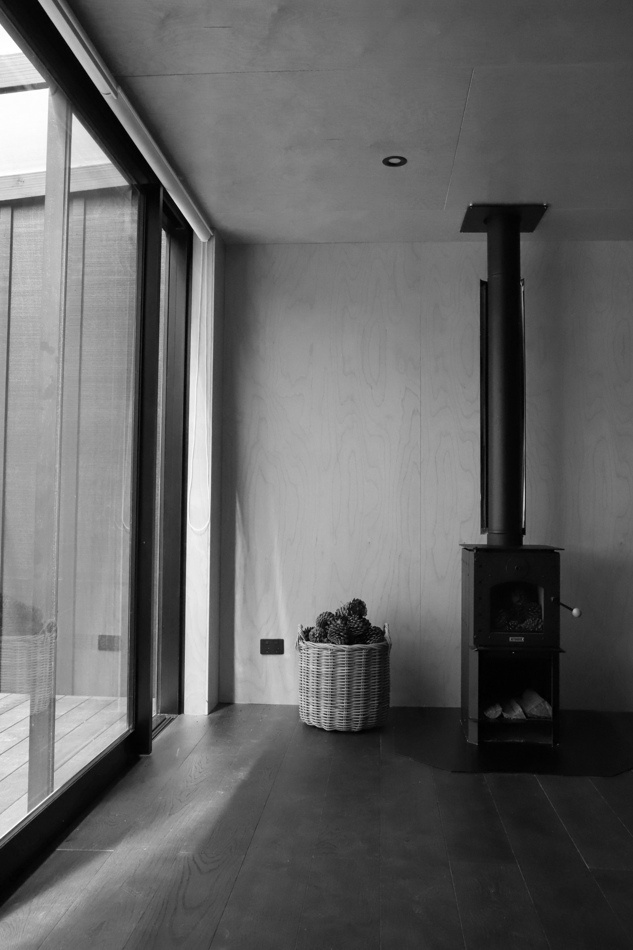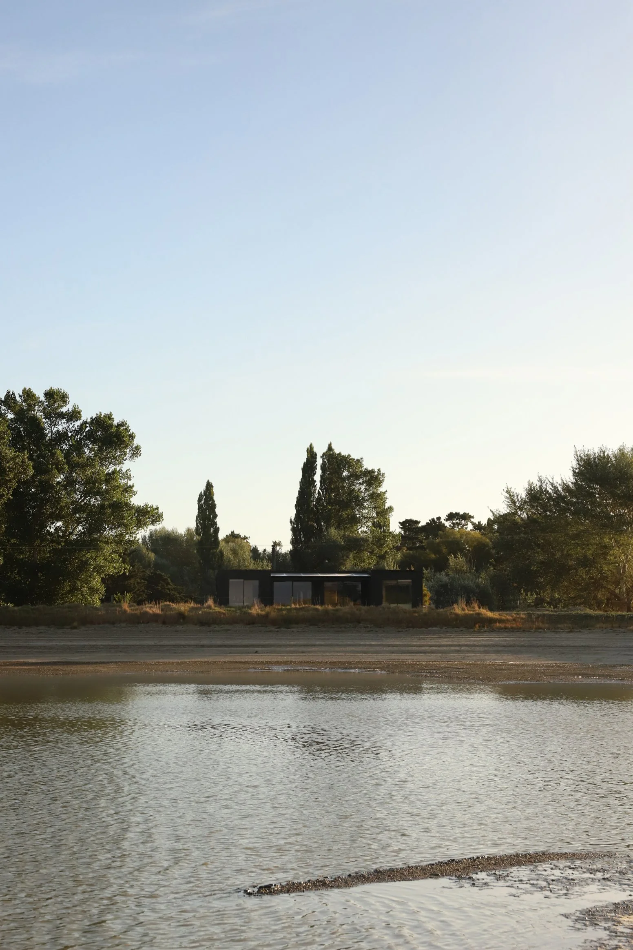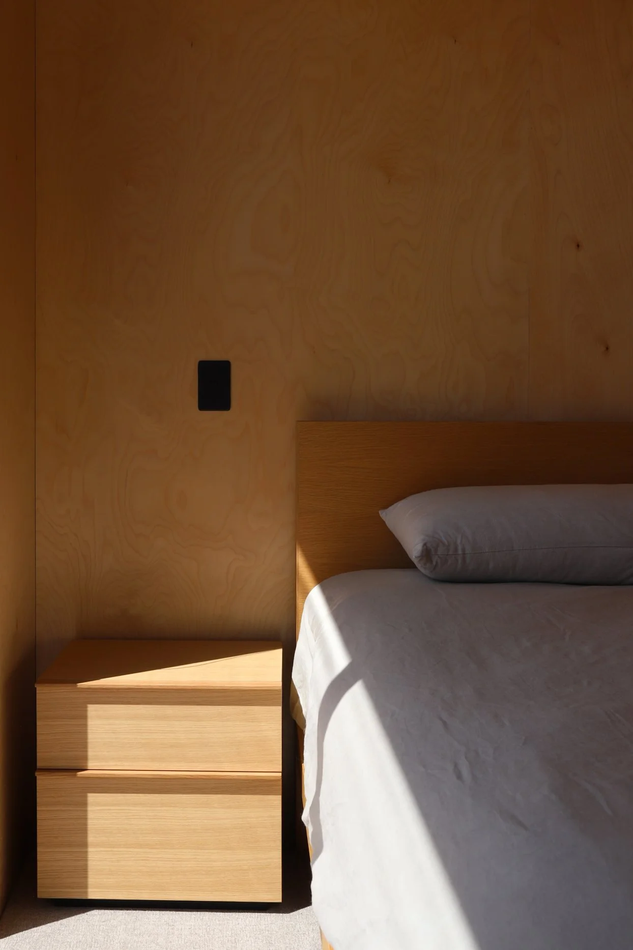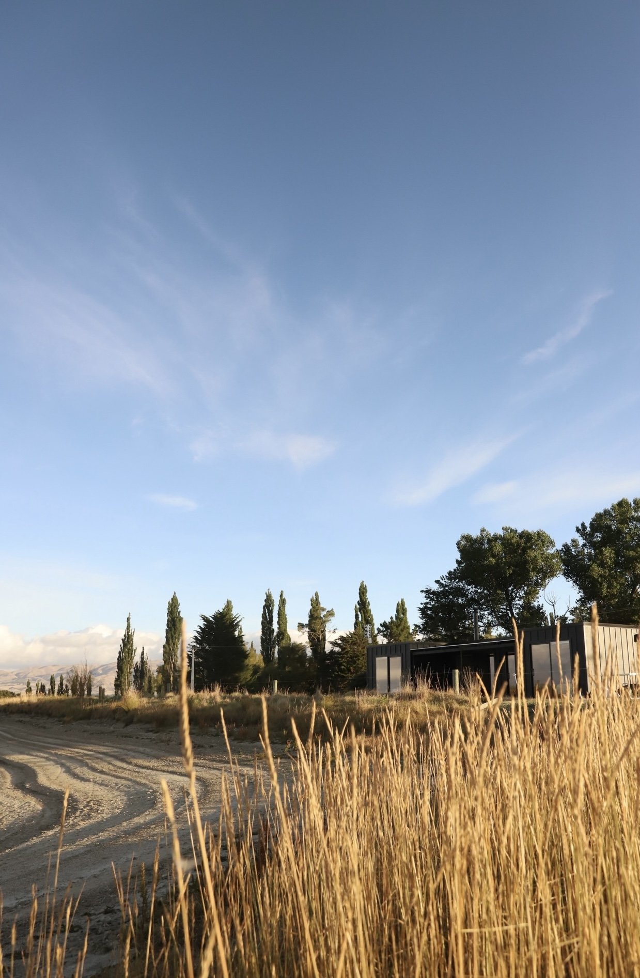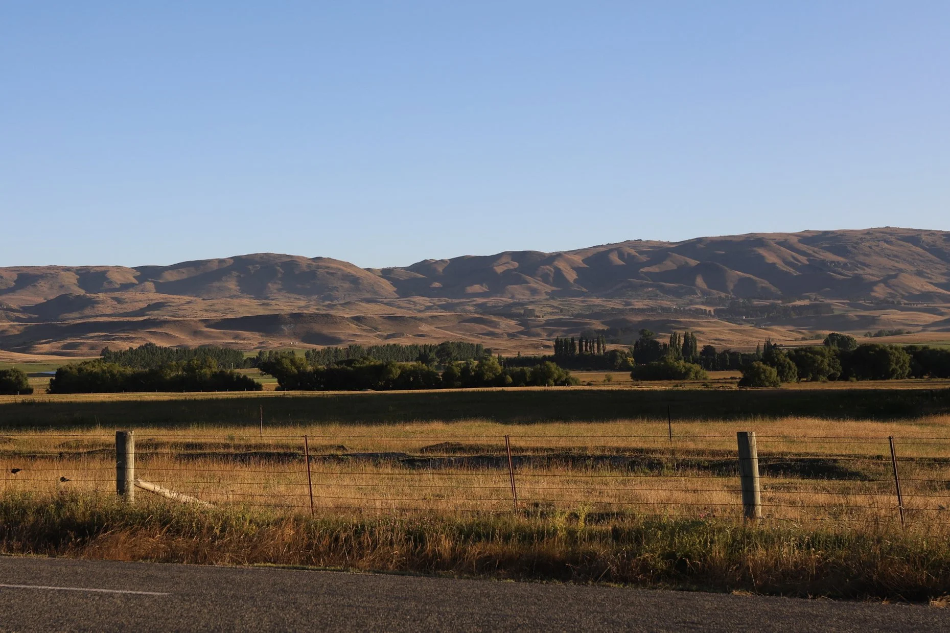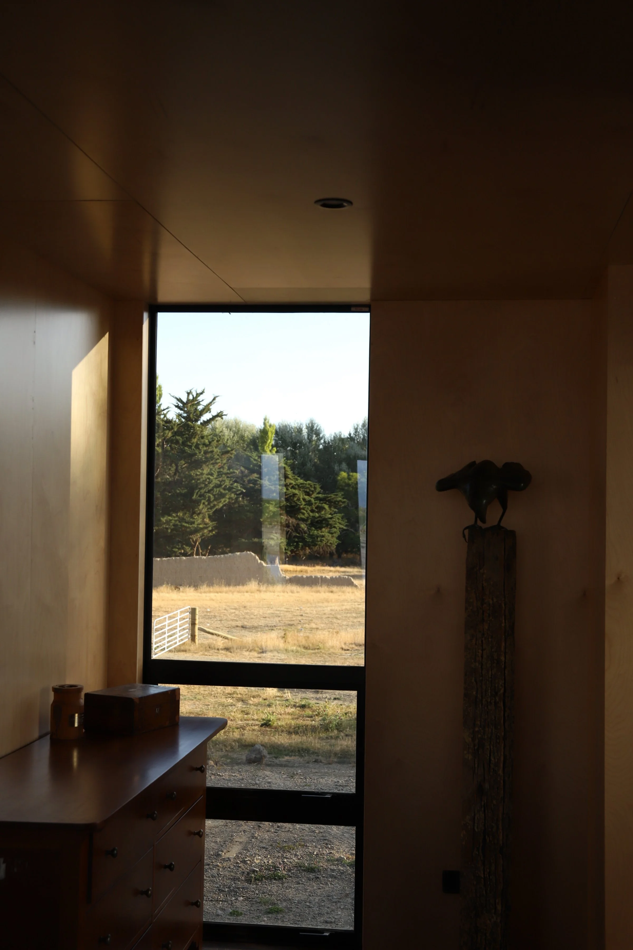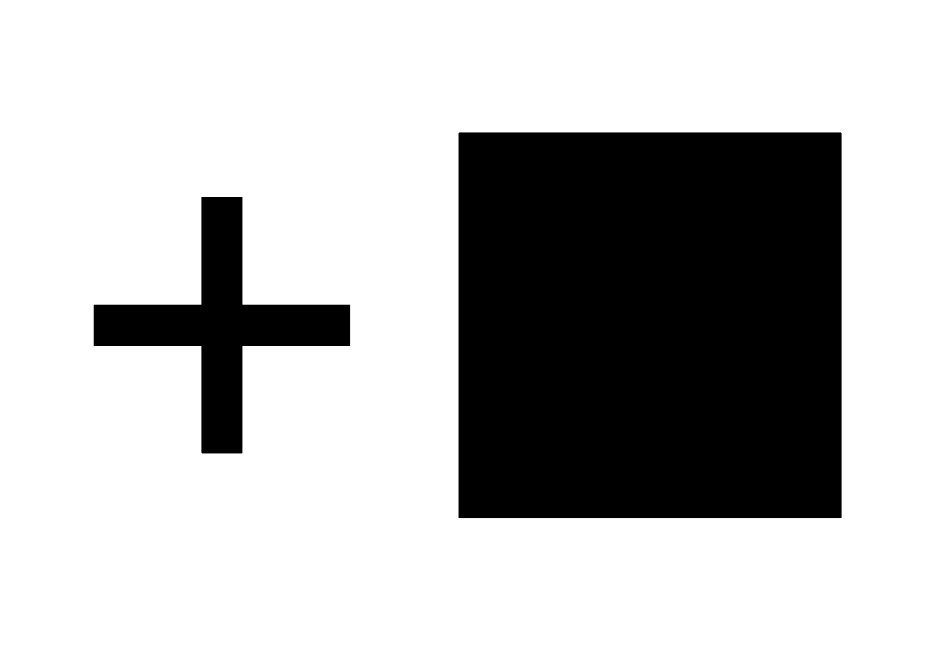Project Waipu
168sqm
x4 Modules
Location
Waipu, New Zealand
Size
168sqm, x4 Modules
Project Notes:
Our goal for this project in Waipu was to create a Bach that seamlessly integrated with the picturesque surroundings of bush and ocean. Materials wise, being a Bach we wanted to use low maintenance materials that were premium with a high-quality finish. Crafted off site at our Auckland HQ, this 168sqm gem was transported & then craned onto site before being connected together with decking & a cedar-lined pergola. Equipped with outdoor speakers and heaters, the pergola creates a versatile space for year-round gatherings.
Photographed by Jake Pears-Scown

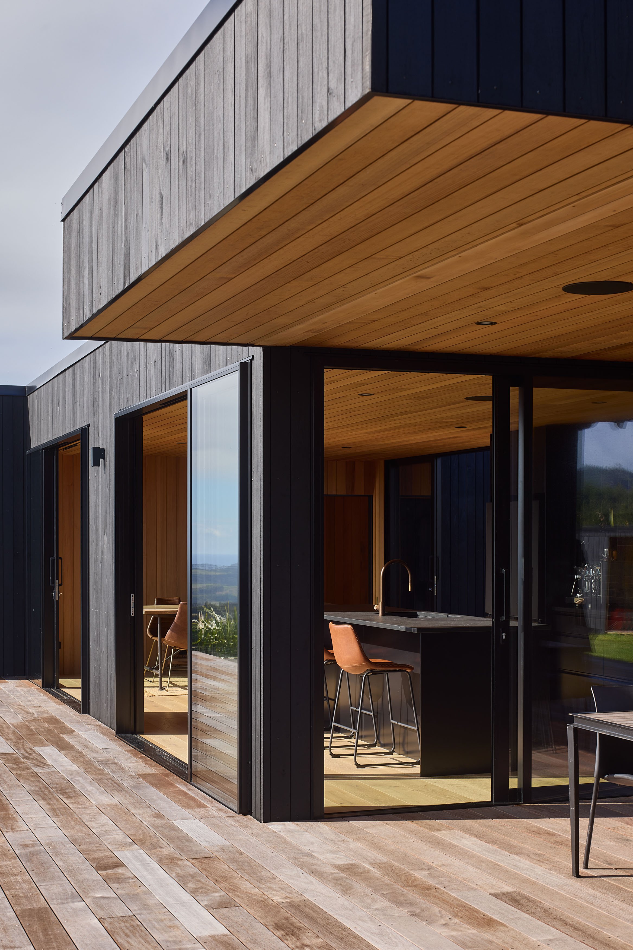

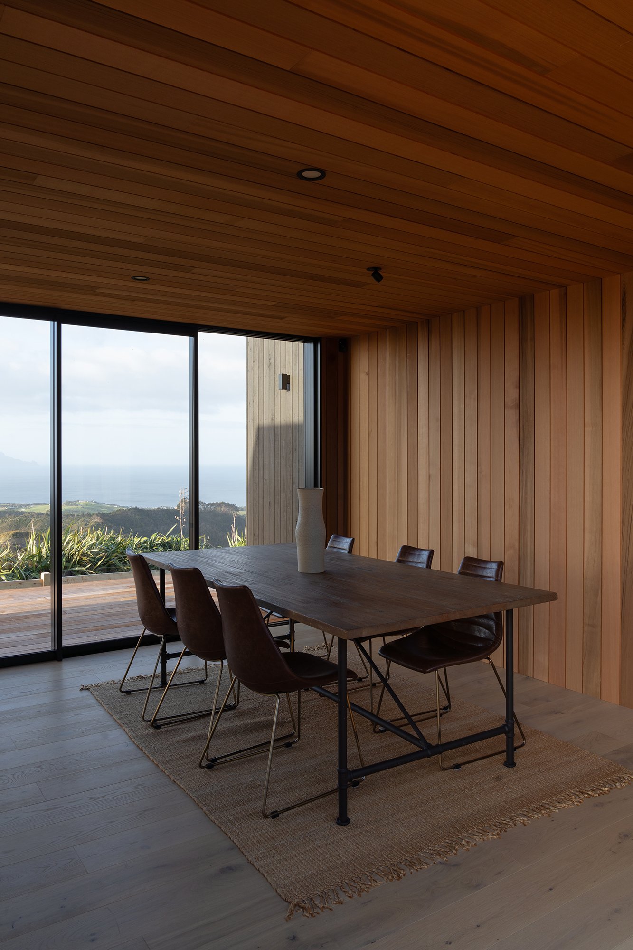

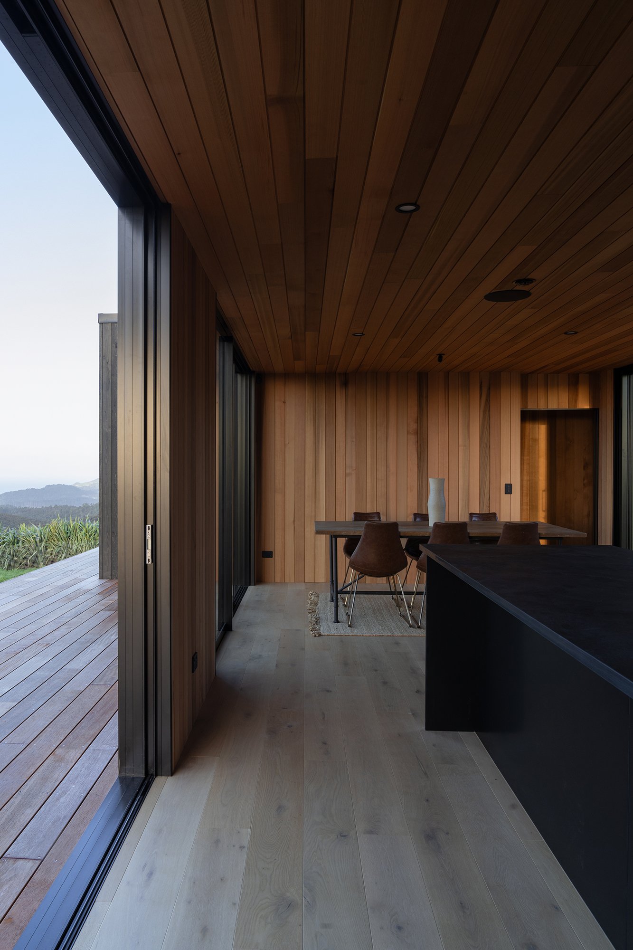

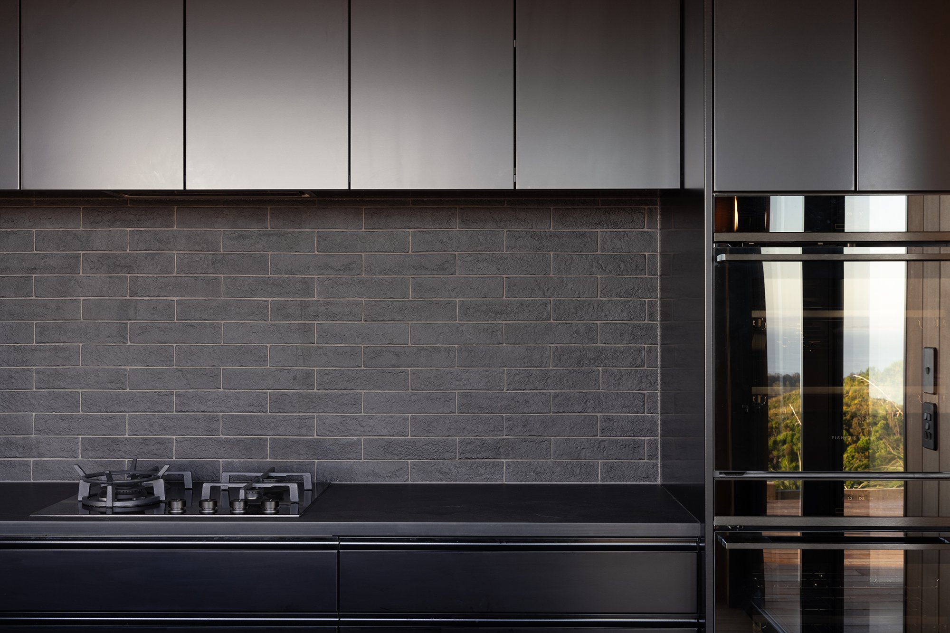
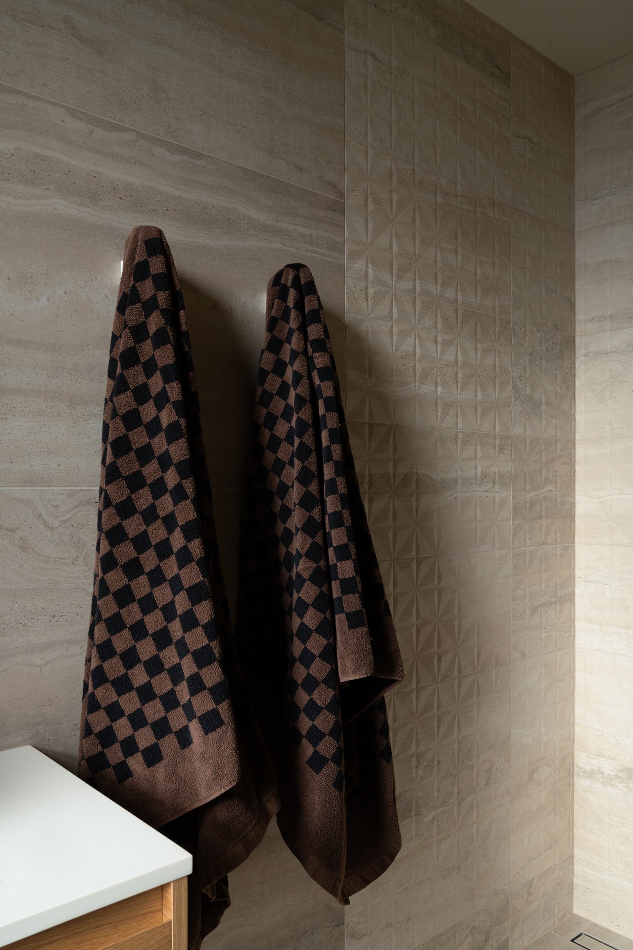





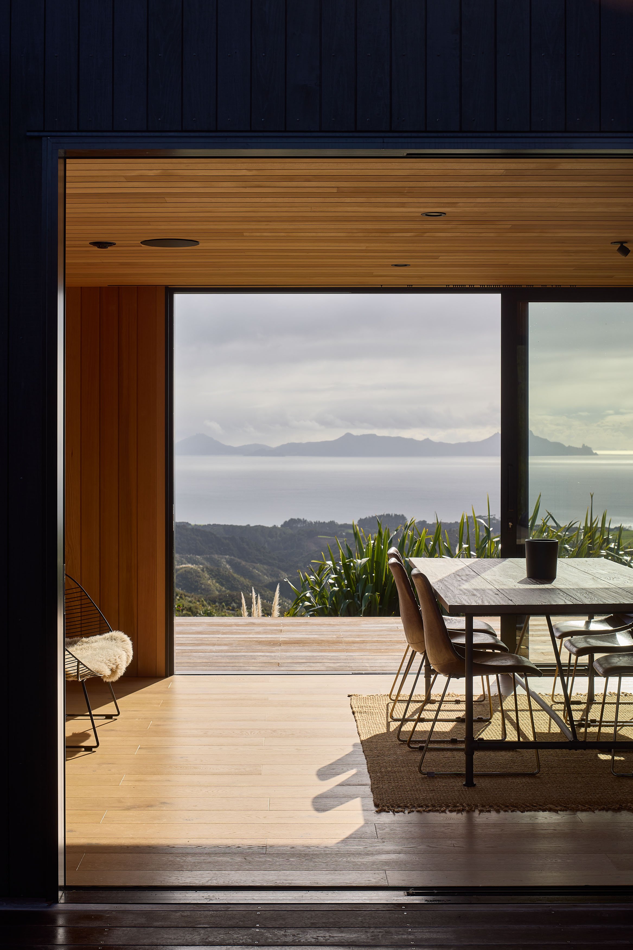
Makespace Stays Lake Tekapo Lakeside Accommodation
x6 Modules
Location
Lake Tekapo,
New Zealand
Size
27sqm & 33.5sqm, x6 Modules
Project Notes:
Our first Makespace Stays Accommodation project tucked between stunning alpine and lake views in Lake Tekapo.
The Huts at Lakes Edge Tekapo feature x6 Pitch Roof Cabins consisting of x1-x2 Bedrooms, a cozy private outdoor area & bathtub to soak up the breathtaking views. Constructed at our Christchurch build site over 4 months the modules were then transported & craned into place ready for landscaping to take place.

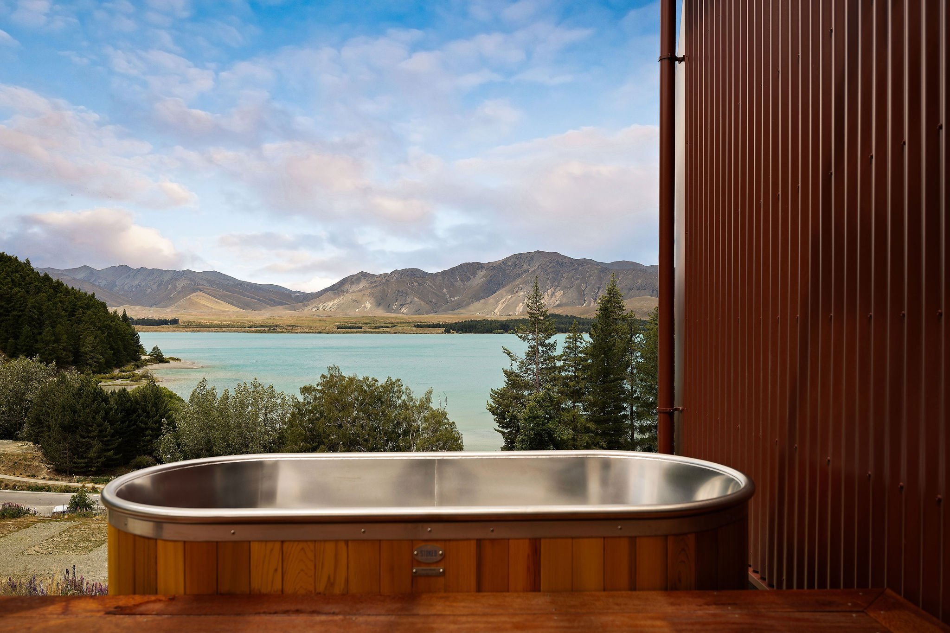


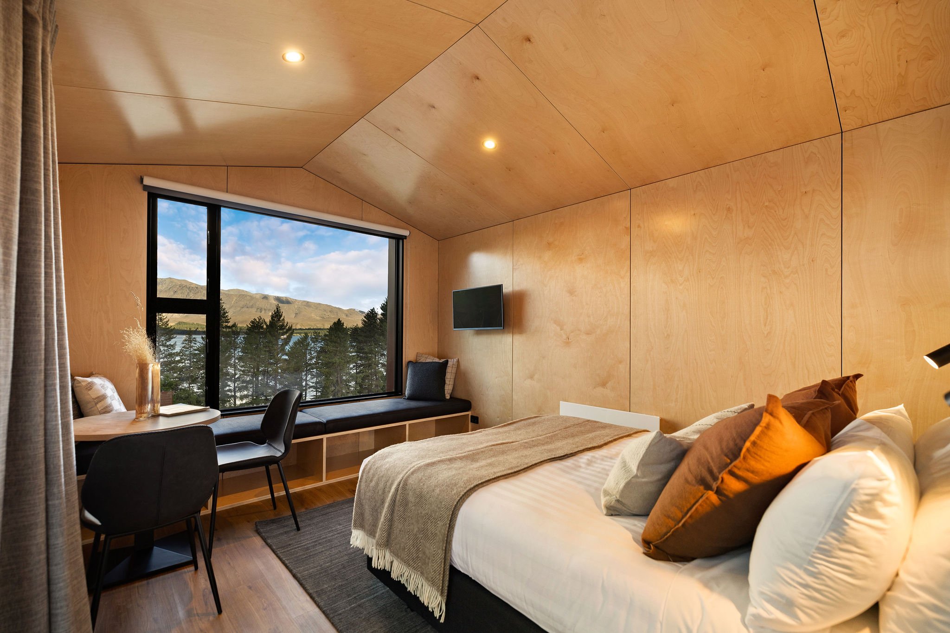
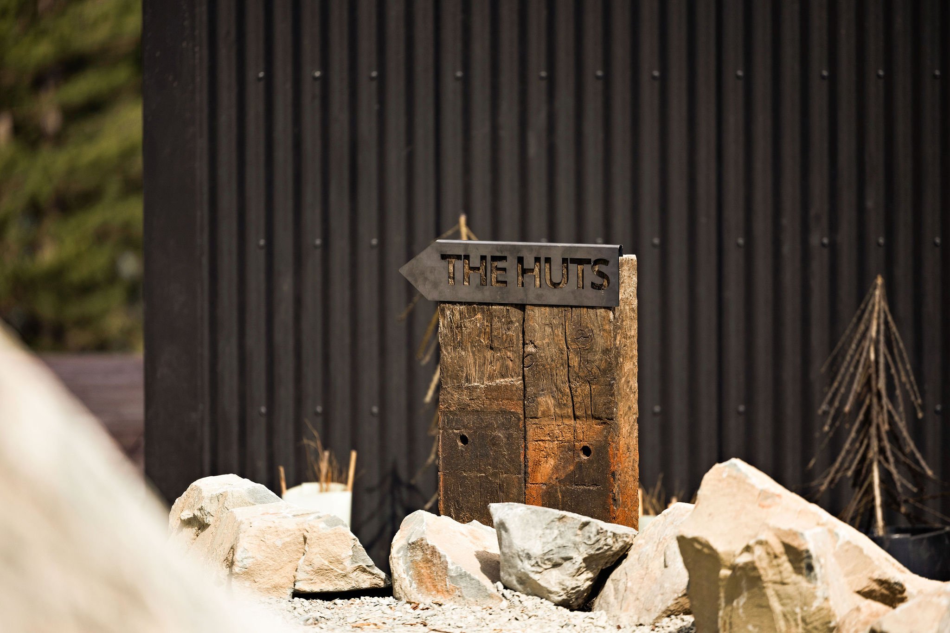
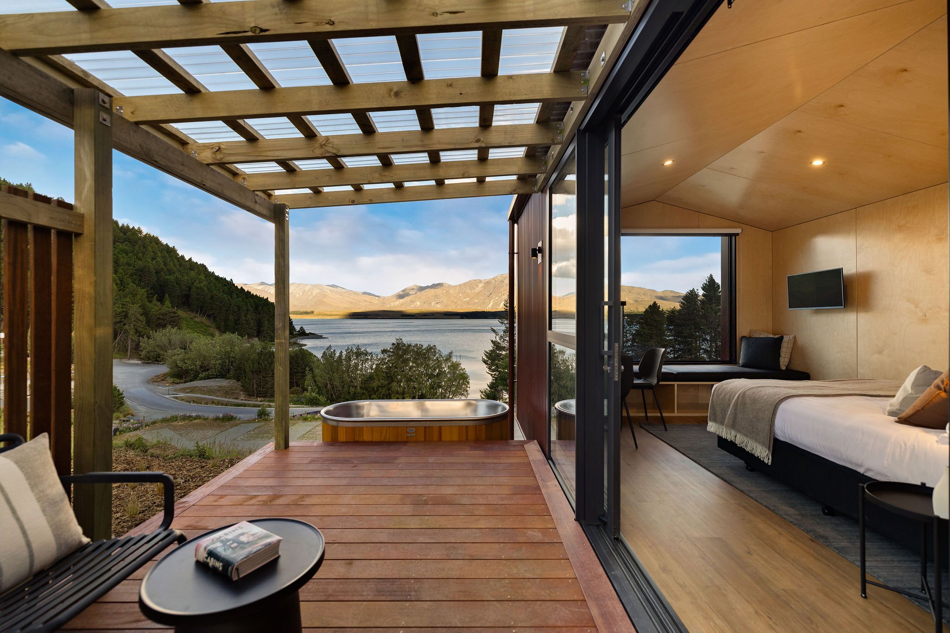
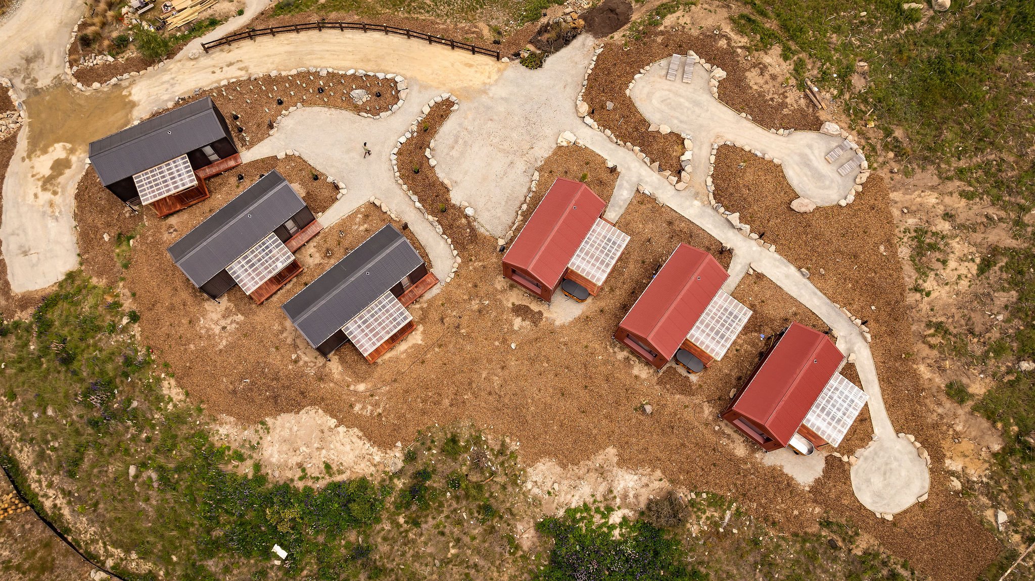
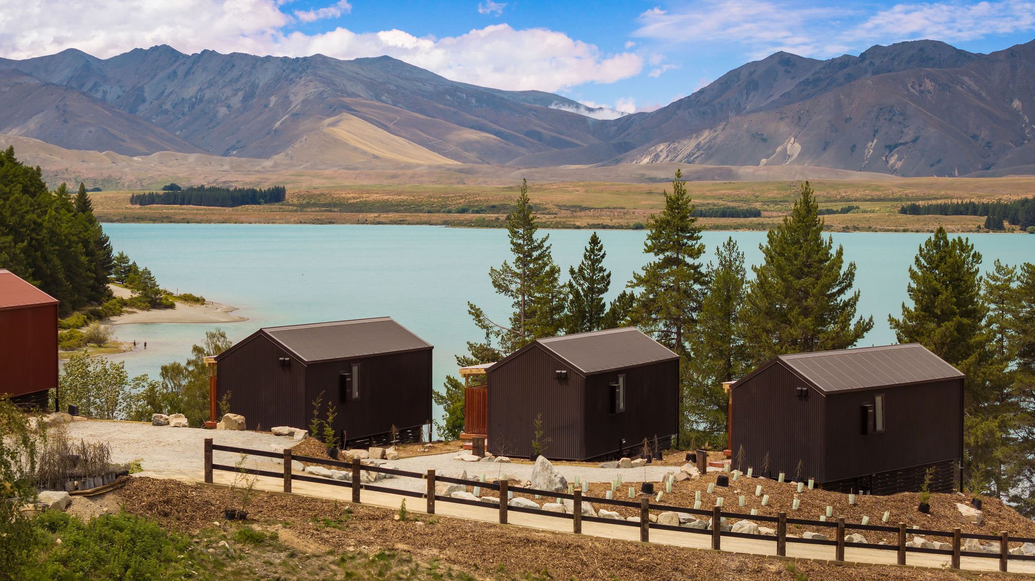
Project Far Away Cove
60sqm
x2 Modules
Location
Mahinepua, New Zealand
Size
60sqm, x2 Modules
Project Notes:
Our pilot project that launched the Makespace brand, Far Away Cove is a sanctuary situated in the Far North of New Zealand. A 1 bedroom, 1 bathroom floor plan with a design focused on creating optimum indoor / outdoor flow through a pergola & large outdoor entertaining area. Far Away Cove is a tranquil spot you can relax & soak up the breathtaking ocean views.
Photography by Far Away Cove & Beck Wadworth
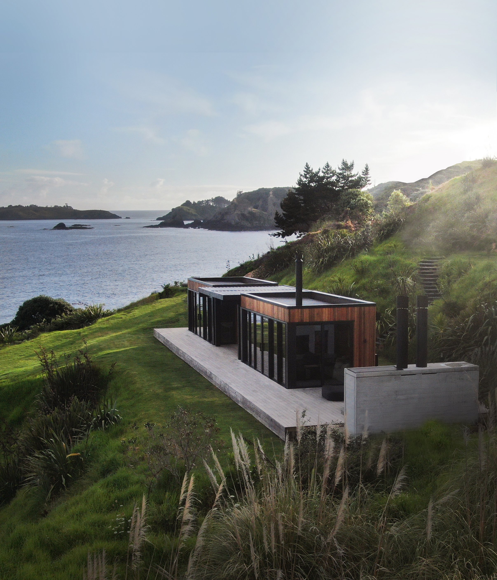
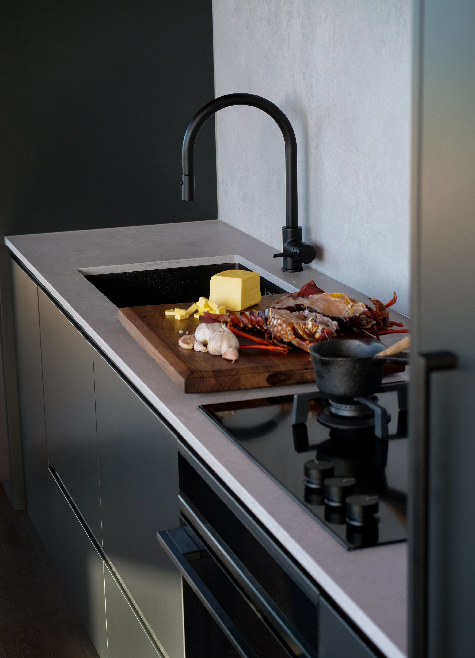
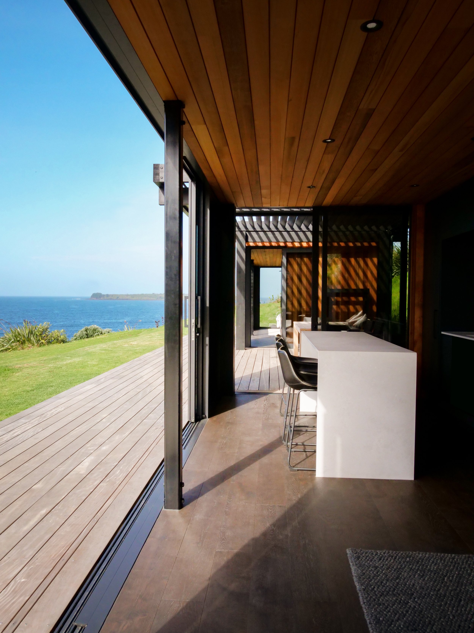
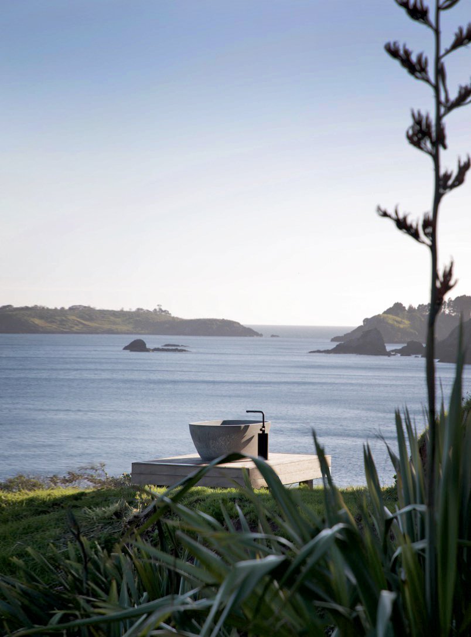
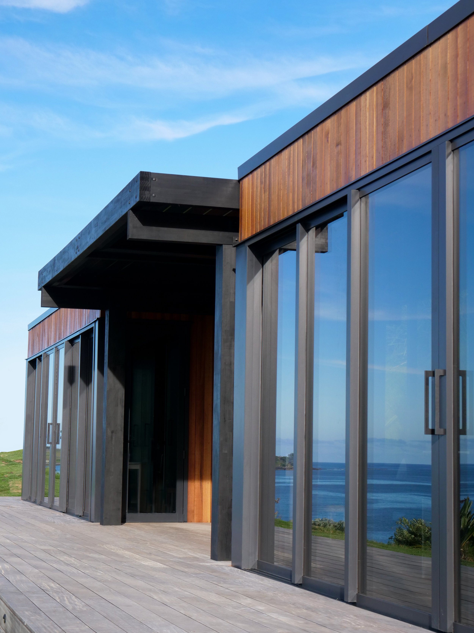


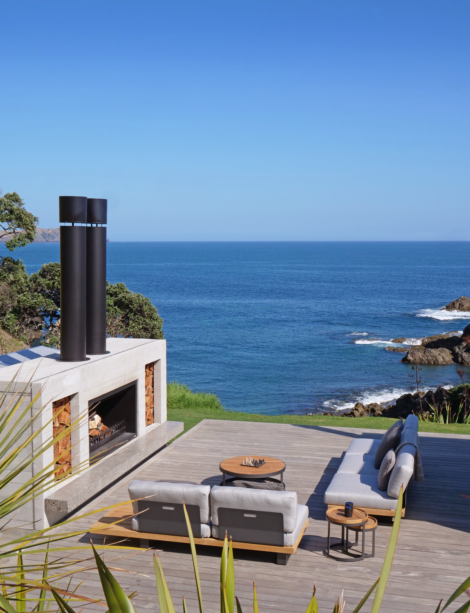
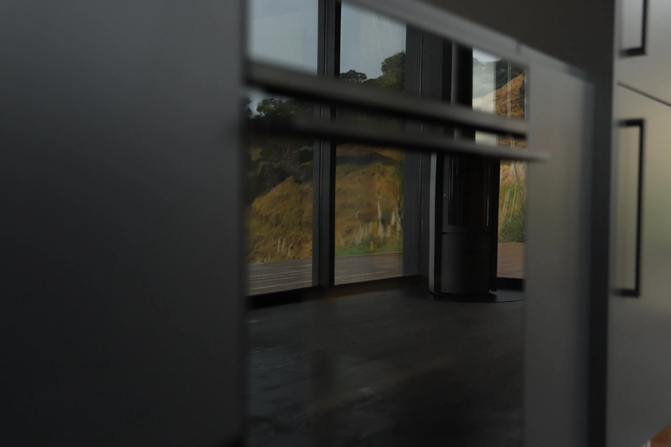
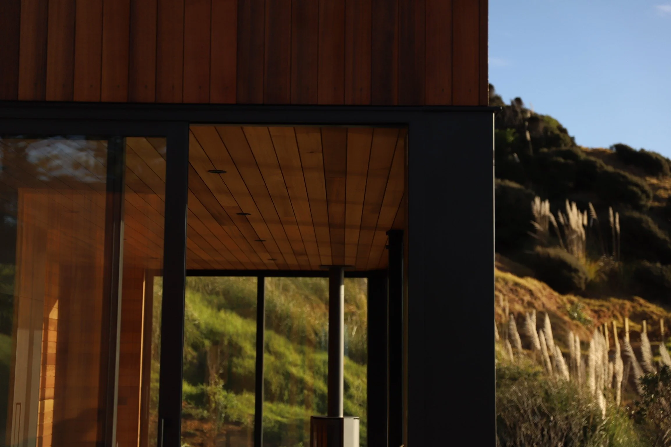


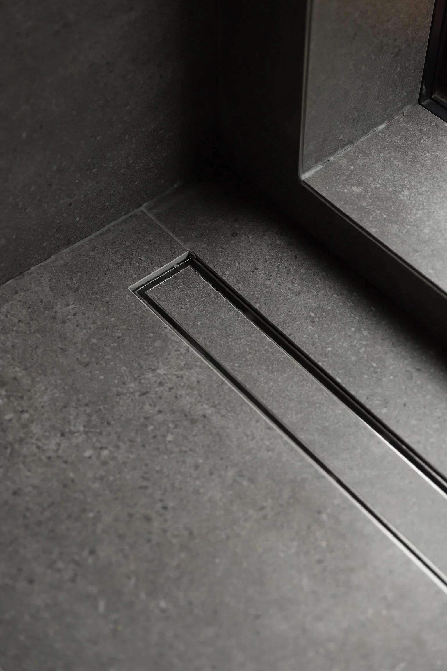
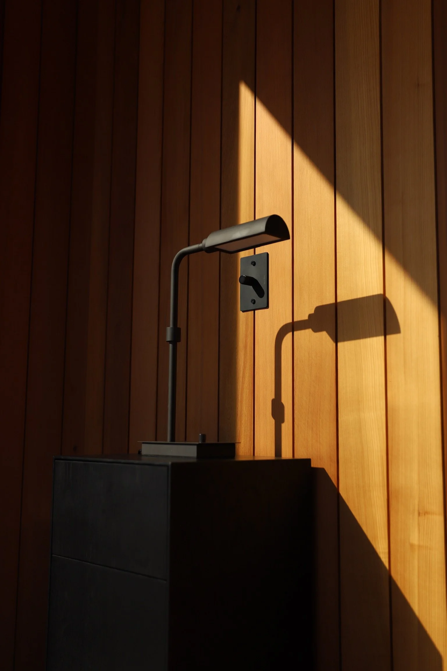

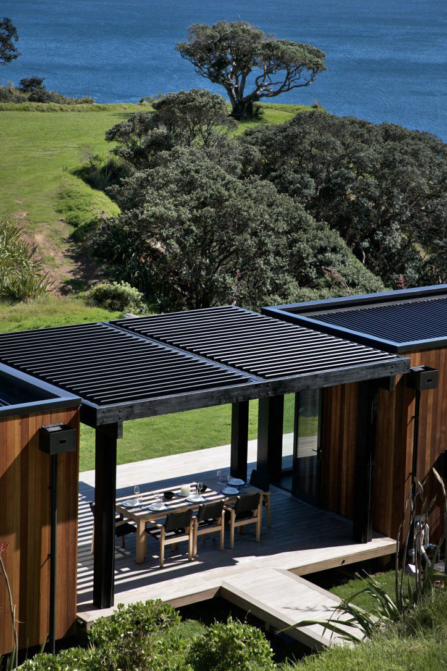
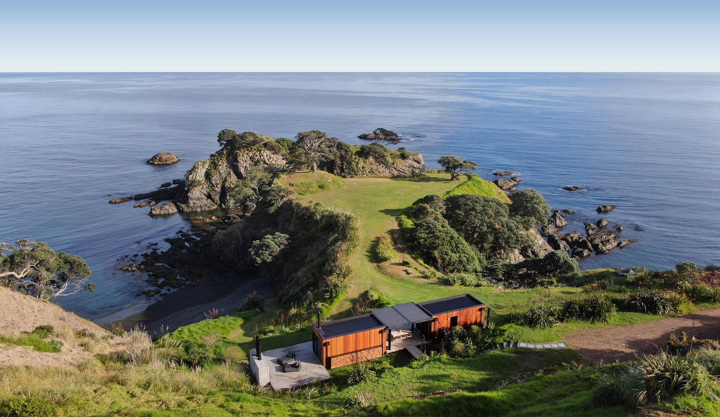
Project Ranfurly
108sqm
x4 Modules
Location
Ranfurly, Central Otago
New Zealand
Size
108sqm, x4 Modules
Project Notes:
Located on a Central Otago farm with breathtaking views in Ranfurly, this projects floor plan was the M.Abode ‘The Home’ that includes x3 bedrooms & x2 bathrooms. Other build & design features include board & batten cladding, a large deck, floor to ceiling joinery, a cosy indoor fireplace & ply lined walls.
Photographed by Beck Wadworth
